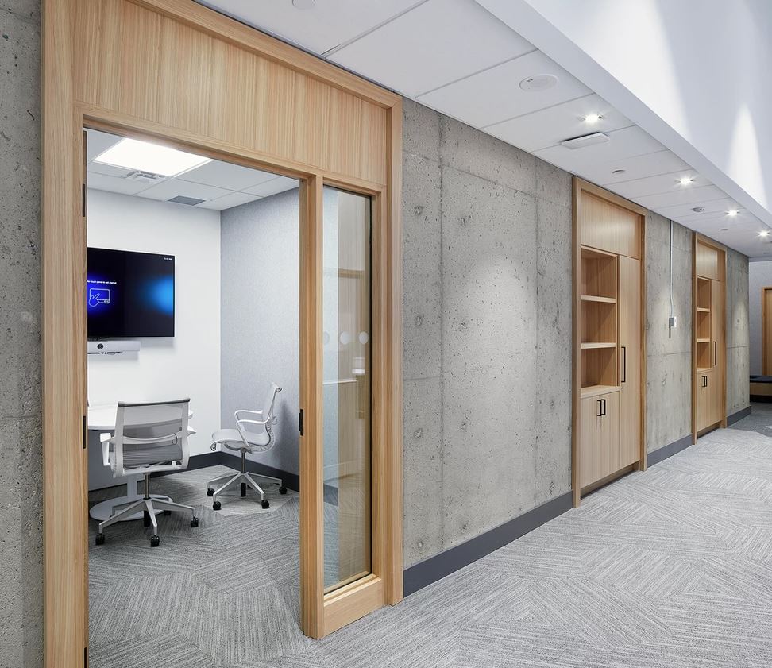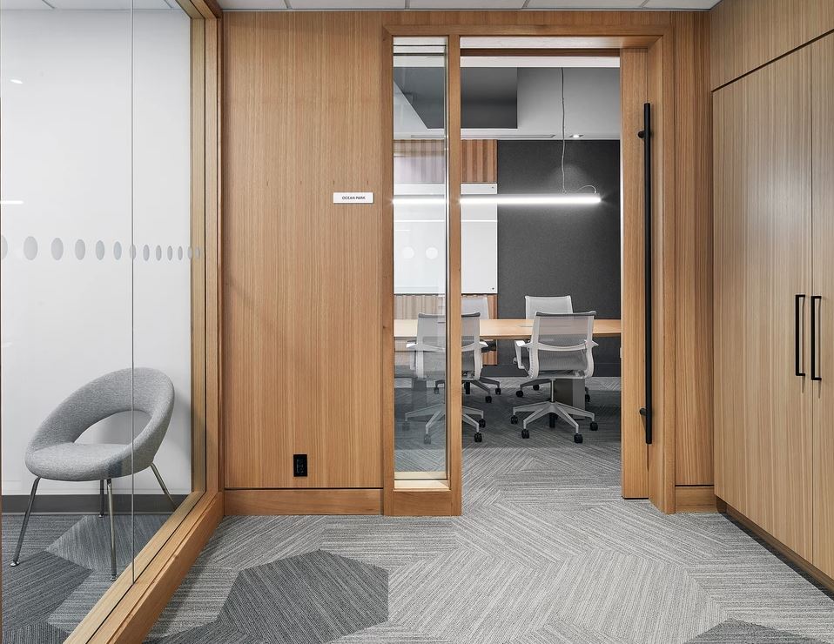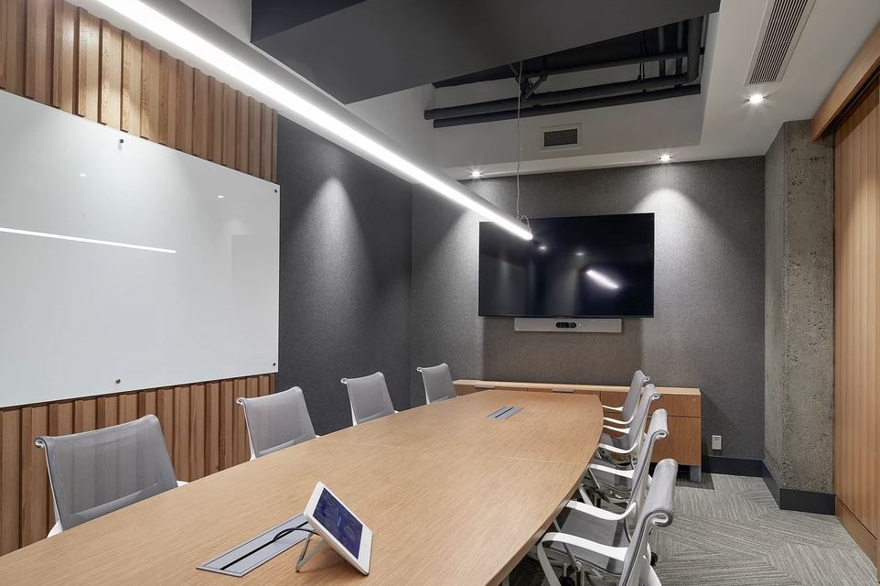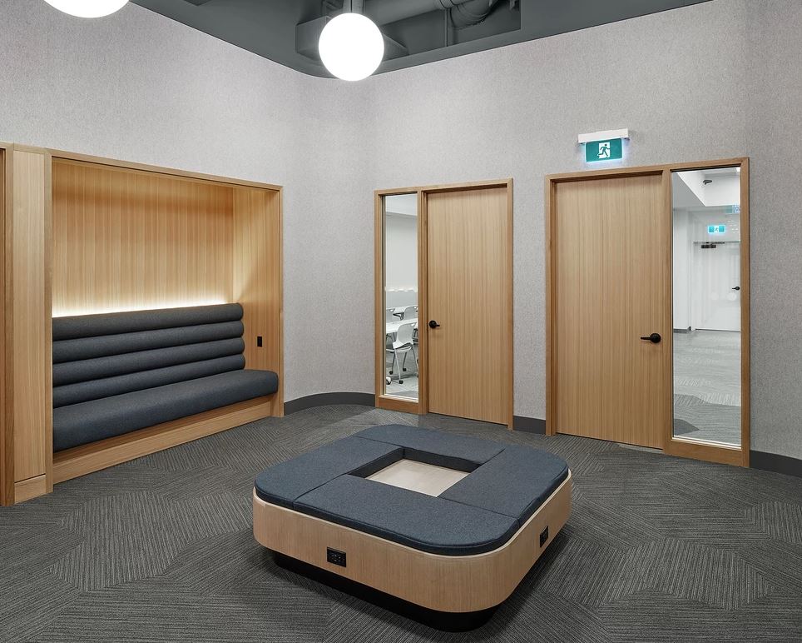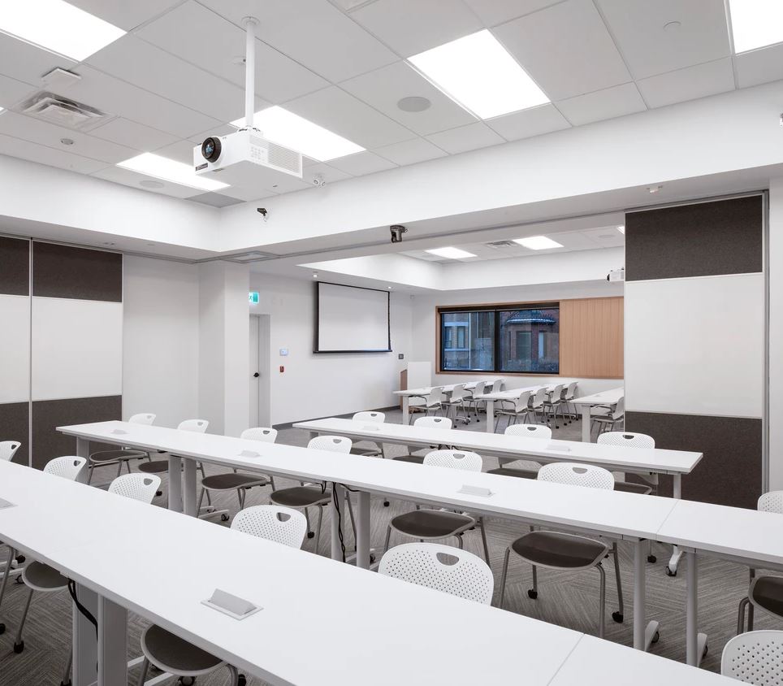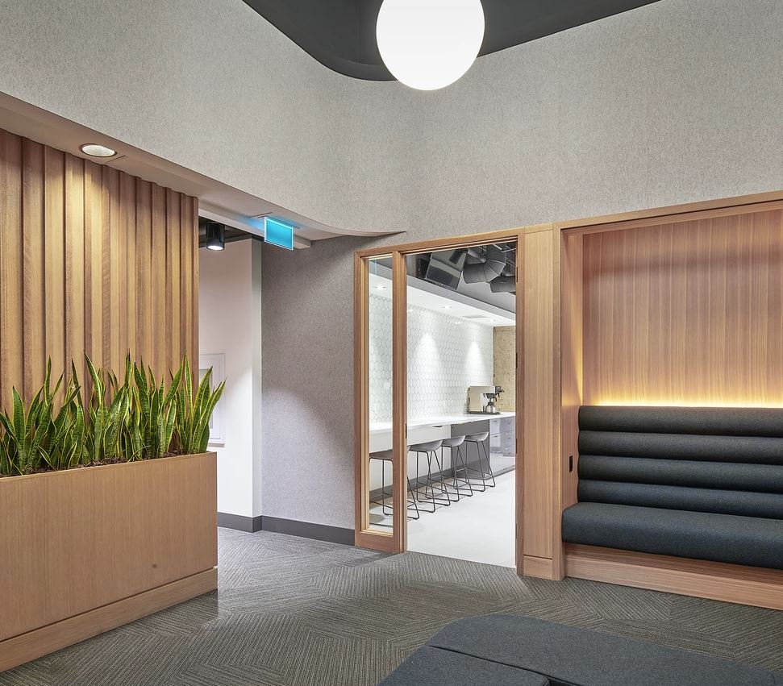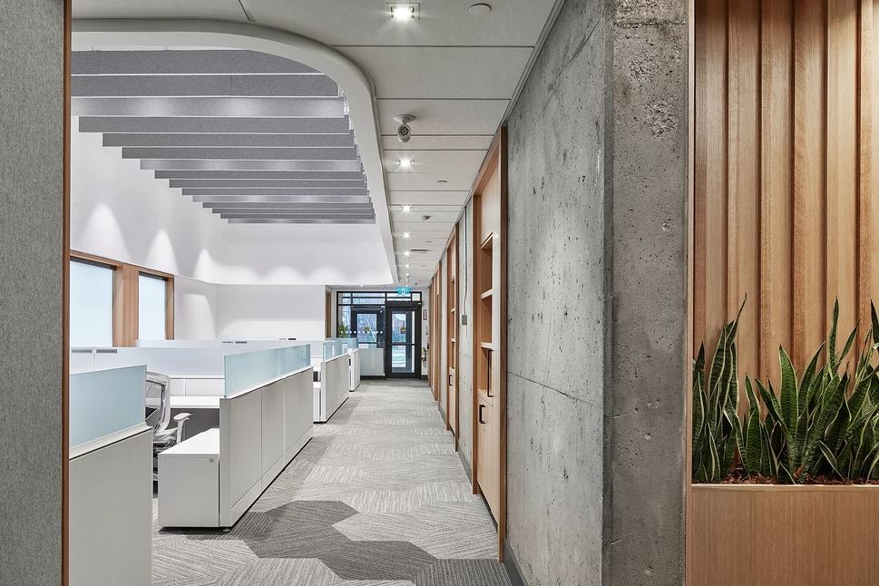Capreit – Huntley Project
Holmes + Brakel worked with Pomeroy Architecture to transform Capreit’s Toronto office space. The project involved carving space out of the base of a high-rise apartment building to bring order to the variety of existing spaces and create offices and a training centre. H+B worked closely with both Pomeroy and Capreit to ensure the furniture solution worked seamlessly with the design intent and functionality of the space. The design cut large windows into the exterior walls and took advantage of the taller spaces to bring natural light deep into the space. The structure of the building is strategically exposed and features prominently in the space. The furniture package included the best solutions from our partners; Teknion, Keilhauer, Global and Allseating.
