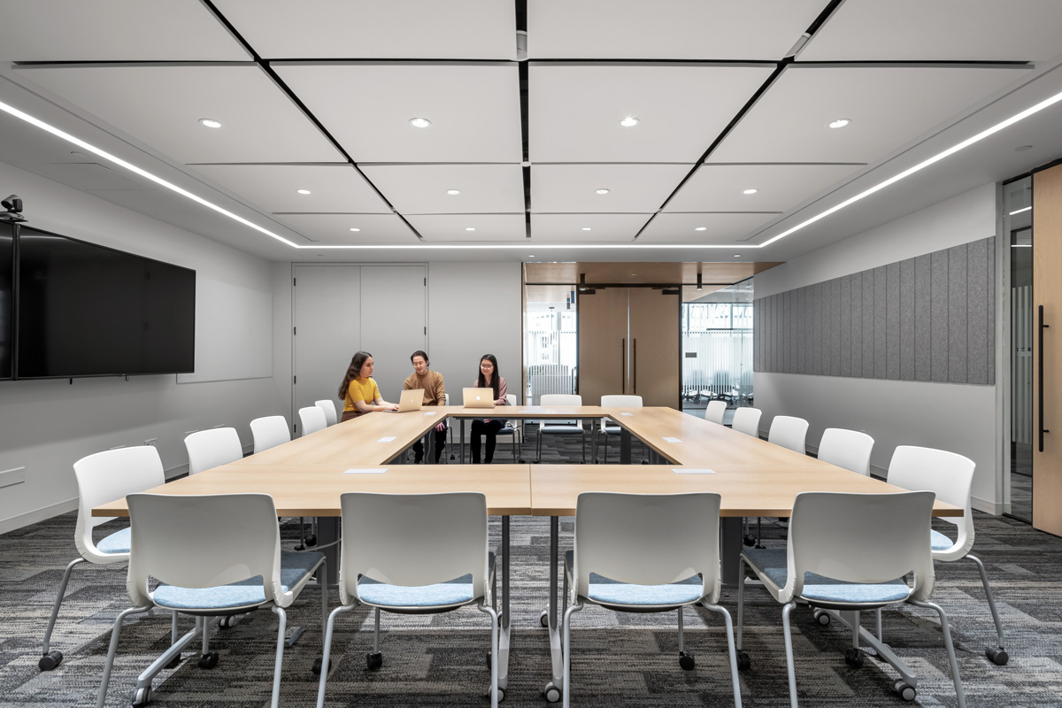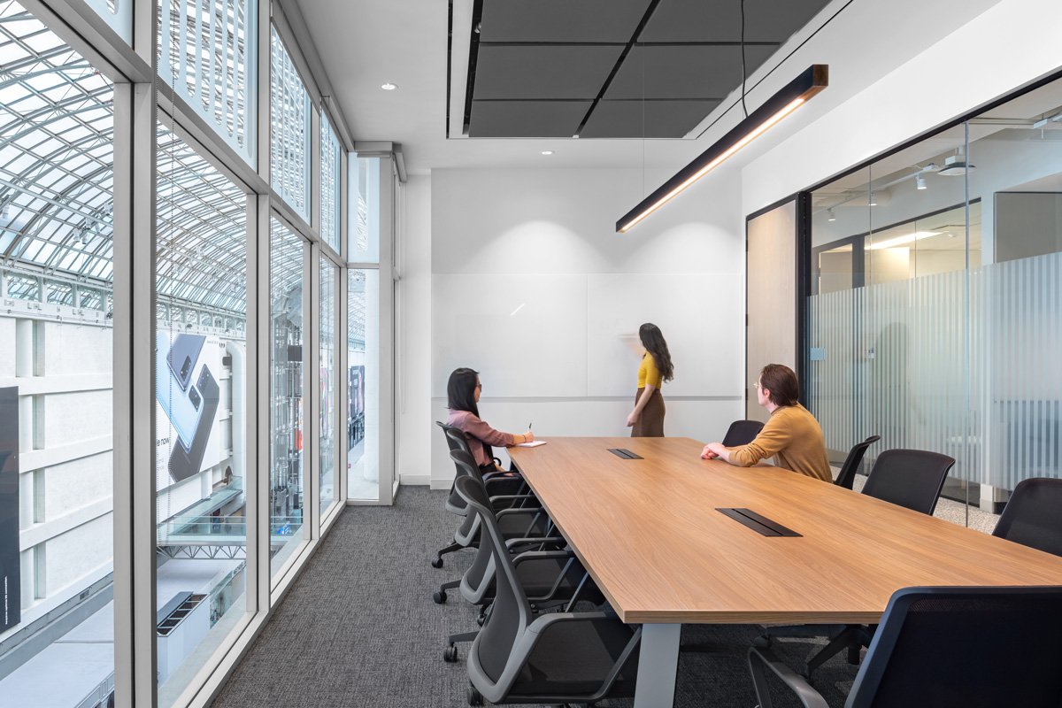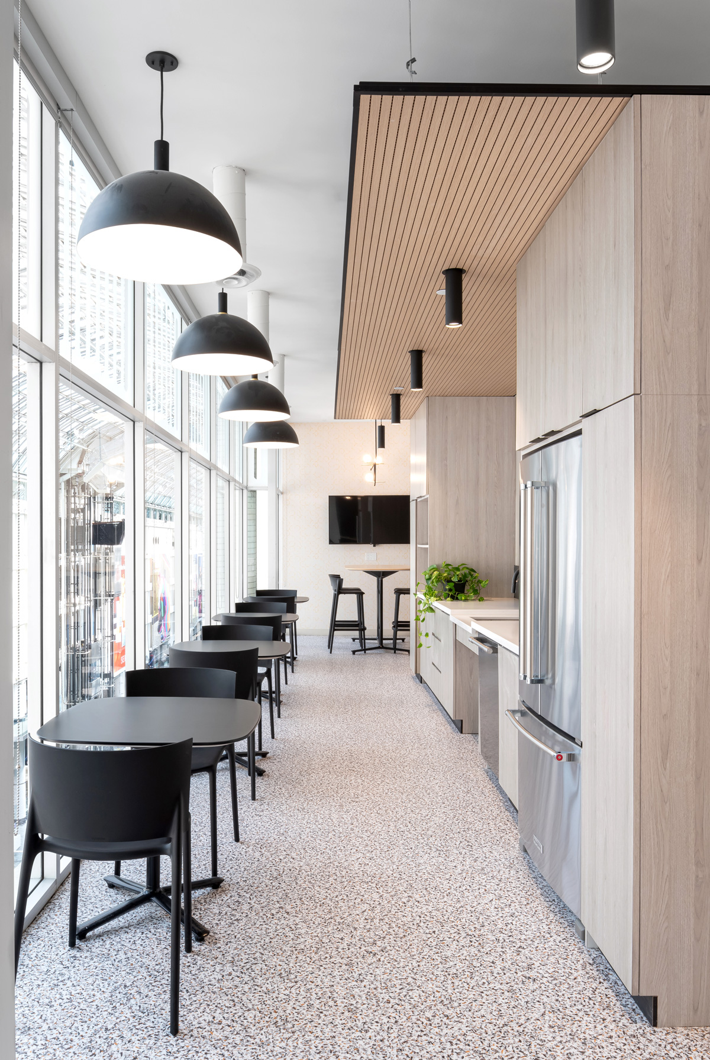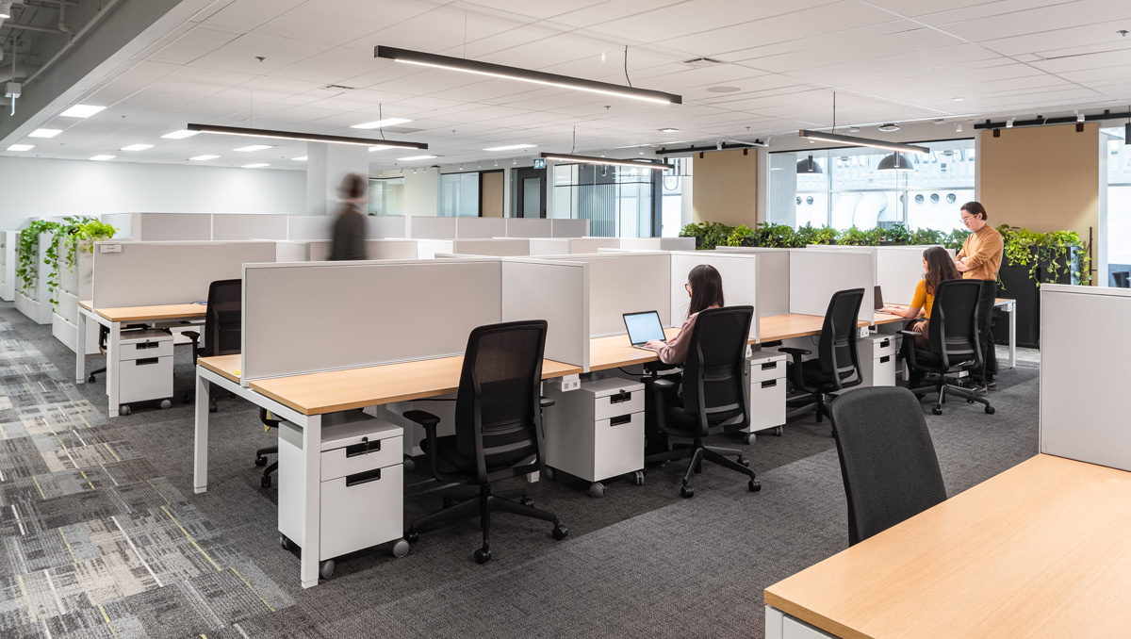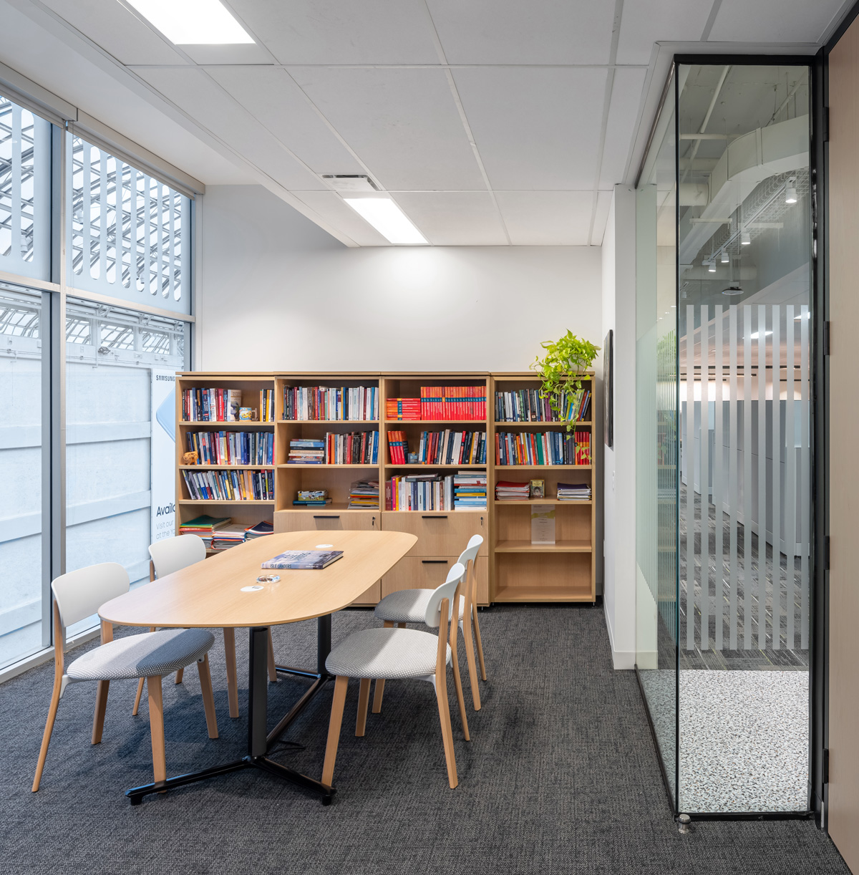Ryerson University
Ryerson University worked with Zeidler Architecture Inc. on the interior design and fit-out services for their new space in the Galleria building, inside the Toronto Eaton Centre. This process involved analyzing the existing functional program and creating test fit drawings to determine their final floor plans, to ensure maximum functionality for the end user. H+B worked closely with both Ryerson and Zeidler to ensure the furniture solution worked seamlessly with the design intent and functionality of the space. The suite required a range of furniture for private offices, shared offices, hoteling workstations, meeting rooms, quiet rooms and a kitchenette. Wood millwork pieces and fresh greenery brings warmth to the space, as their views look into the Toronto Eaton Centre.
